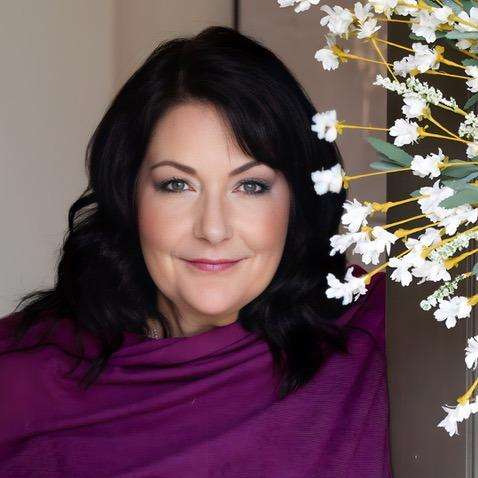An Elegant Estate of Comfort, Light, and Livability
∎
$1,299,000
650 Jean Marie Drive, Santa Rosa
All Property Photos
∎
Property Details
∎
beds
4
baths
3.5
interior
2,993 sq ft
neighborhood
Mark West Estates
Welcome to 650 Jean Marie Drive —a thoughtfully designed home where contemporary style meets practical living in the highly sought-after Mark West Estates community. This beautifully appointed residence offers the perfect blend of sophistication, functionality, and warmth, creating a lifestyle haven ideal for modern-day living and effortless entertaining.
Step inside to an open and inviting floor plan that immediately feels like home. The heart of the house is an impeccably designed custom kitchen, tailored for both everyday meals and culinary creativity. Featuring sleek quartz countertops, a generous island with seating, a walk-in pantry, and stainless appliances, it flows seamlessly into the formal dining space and cozy living room anchored by a charming fireplace—perfect for gatherings with family and friends.
Glass doors invite you outdoors to a covered patio where indoor-outdoor living comes to life. The backyard is a verdant oasis, highlighted by mature fruit trees and flourishing raised garden beds brimming with seasonal favorites like artichokes, lettuce, celery, radishes, and more. It's a true gardener's delight and a perfect backdrop for weekend lounging or alfresco dinners under the stars.
The main level offers a private guest suite with its own full bathroom—ideal for visitors or multi-generational living. Upstairs, a built-in office nook provides a dedicated space to work or study, while a spacious media/game room with custom cabinetry offers endless flexibility for entertainment or play. The luxurious primary suite is a serene retreat with dual walk-in closets, a deep soaking tub, and a spa-inspired shower designed for relaxation.
Two additional bedrooms, a full hall bath, and a well-equipped laundry room with a sink and built-in storage round out the upper level. Throughout the home, custom louvered wood shutters add timeless character while enhancing energy efficiency—further supported by the owned solar system, making this home as smart as it is stylish.
Enjoy the charm of a walkable neighborhood with nearby access to Molsberry’s Market, parks, trails, top-rated schools, dining, and all the conveniences of Larkfield-Wikiup living.
This is the lifestyle upgrade you've been waiting for—welcome home!
Step inside to an open and inviting floor plan that immediately feels like home. The heart of the house is an impeccably designed custom kitchen, tailored for both everyday meals and culinary creativity. Featuring sleek quartz countertops, a generous island with seating, a walk-in pantry, and stainless appliances, it flows seamlessly into the formal dining space and cozy living room anchored by a charming fireplace—perfect for gatherings with family and friends.
Glass doors invite you outdoors to a covered patio where indoor-outdoor living comes to life. The backyard is a verdant oasis, highlighted by mature fruit trees and flourishing raised garden beds brimming with seasonal favorites like artichokes, lettuce, celery, radishes, and more. It's a true gardener's delight and a perfect backdrop for weekend lounging or alfresco dinners under the stars.
The main level offers a private guest suite with its own full bathroom—ideal for visitors or multi-generational living. Upstairs, a built-in office nook provides a dedicated space to work or study, while a spacious media/game room with custom cabinetry offers endless flexibility for entertainment or play. The luxurious primary suite is a serene retreat with dual walk-in closets, a deep soaking tub, and a spa-inspired shower designed for relaxation.
Two additional bedrooms, a full hall bath, and a well-equipped laundry room with a sink and built-in storage round out the upper level. Throughout the home, custom louvered wood shutters add timeless character while enhancing energy efficiency—further supported by the owned solar system, making this home as smart as it is stylish.
Enjoy the charm of a walkable neighborhood with nearby access to Molsberry’s Market, parks, trails, top-rated schools, dining, and all the conveniences of Larkfield-Wikiup living.
This is the lifestyle upgrade you've been waiting for—welcome home!
walkthrough
Property Tour
∎
walkthrough
3D Virtual Tour
∎
about this
Neighborhood
∎

Lisa Alapa
Your Key to Sonoma County Living!

Karen Grotte
Get In Touch
∎
Thank you!
Your message has been received. We will reply using one of the contact methods provided in your submission.
Sorry, there was a problem
Your message could not be sent. Please refresh the page and try again in a few minutes, or reach out directly using the agent contact information below.

Lisa Alapa

Karen Grotte
Email Us